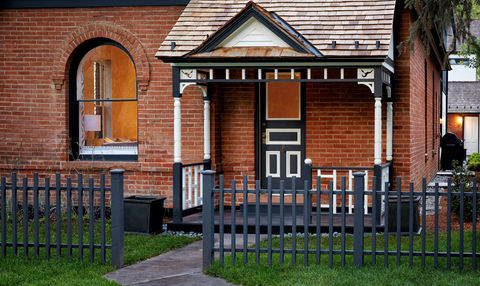Historic Hallam Renovation
Aspen, Colorado - West End
Mountain Modern with Traditional Victorian Exterior Form
Single-Family Residence
About
Located in Aspen's West End neighborhood, the Historic Hallam Renovation project revitalizes a cherished Victorian residence. This single-family home renovation addition skillfully combines modern design with the preservation of historic charm.
With 3,000 square feet, the renovation harmoniously merges Victorian tradition and contemporary aesthetics. The original front maintains its Victorian form, while a two-story addition at the rear incorporates a garage and luxurious primary bedroom with luxurious ensuite, seamlessly integrating with the existing structure.
Unique features include moving the historic cabin forward and creating a basement for additional living space. The exterior design and roofline align with the historic Victorian form, enhanced by the use of authentic brick that connects the home to its heritage.
Inside, a mountain modern aesthetic blends traditional materials with clean lines. The open floor plan enhances volume and flow, creating a sense of spaciousness and functionality. The addition boasts four bedrooms, four bathrooms, two powder rooms, a hot tub, and an entertainment room with a striking see-through fireplace.
The Historic Hallam Renovation successfully balances old and new, while preserving neighborhood character. This exceptional project embodies Victorian charm and modern mountain living, making it a sought-after destination for today's homeowners in Aspen's West End.
Specs
3,000 square feet
1 story front / 2 story rear
4 bedrooms
4 bathrooms / 2 powder rooms
1 car garage
spa / hot tub
entertainment room
see through fireplace
historic brick
Team
Construction: Koru Construction
Structural Moving: Bailey House Movers
Structural Engineering: Evolve Structural Design
Civil Engineering: Roaring Fork Engineers
MEP Engineering: Bighorn Consulting Engineers
Surveying: Peak Surveying
Landscape Architect: Land Design 39
Interior Design: Marshall Erb
Technology Integration: Paragon
Solar: SunSense
Windows: Loewen Windows
Cabinets: Benchcraft
Fireplace: Steller
Photography: Andrew Miller, Draper White Photography, and Studio 27

























